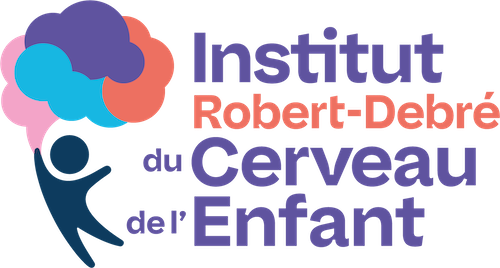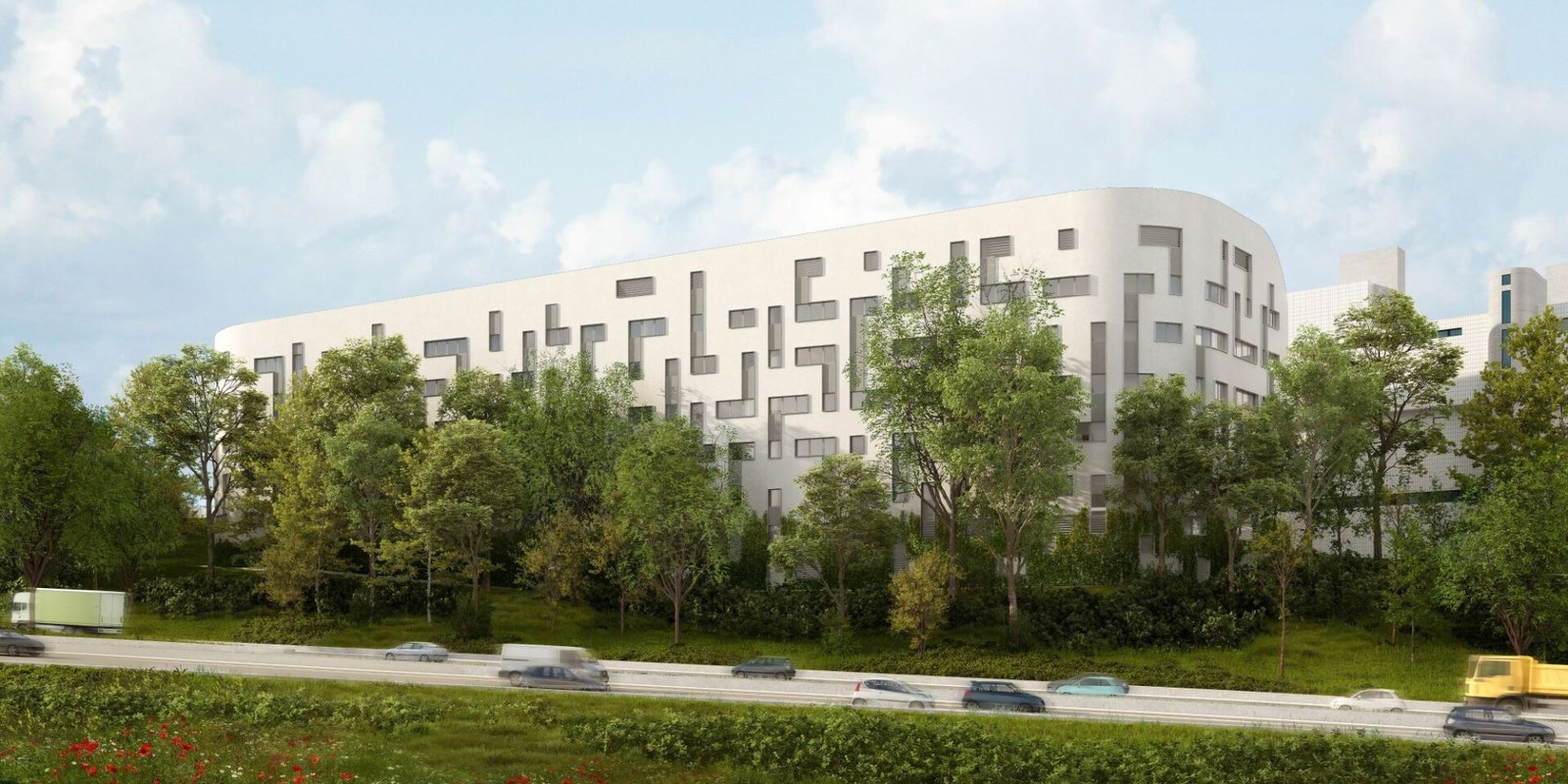Journey to the heart of the future building
The architects' vision
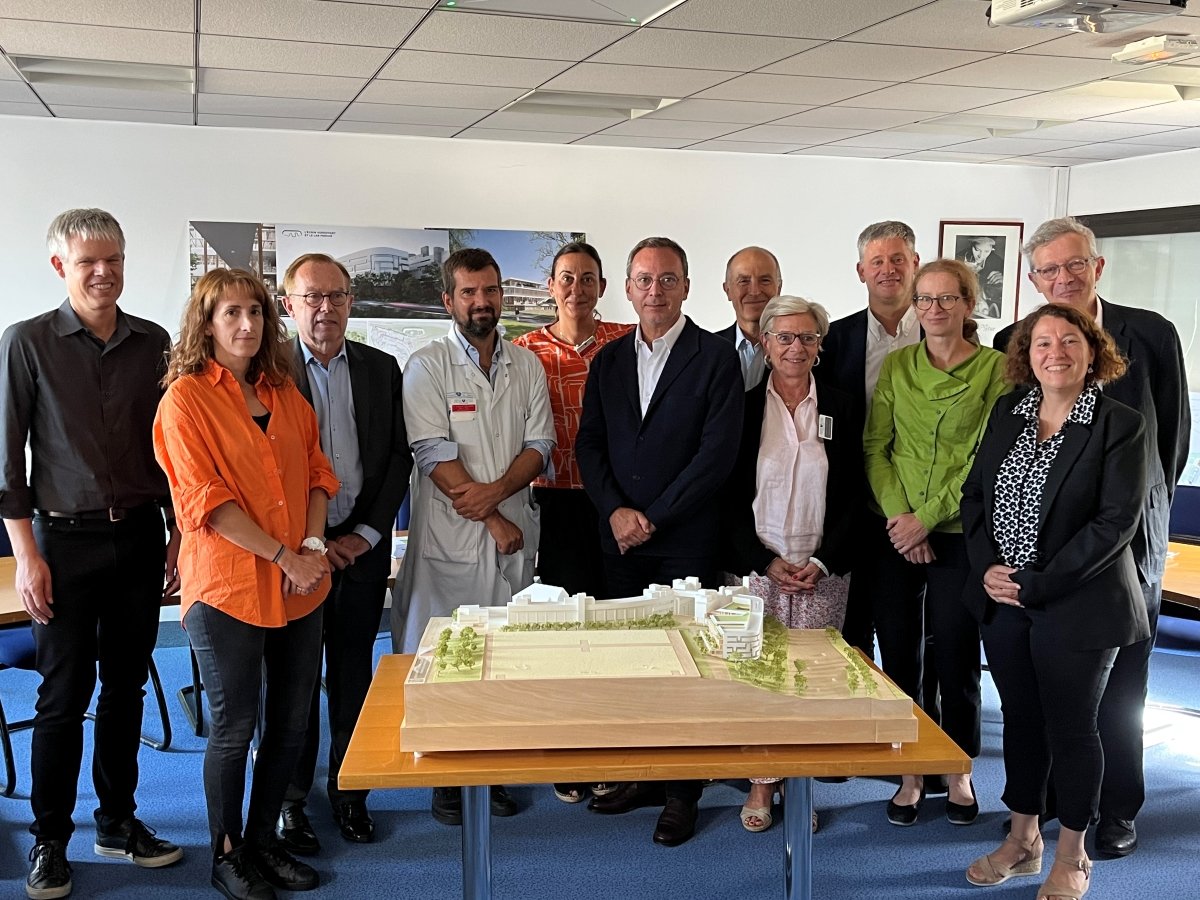
The architectural competition jury
Protected by a mineral skin shell that gives it its identity and encourages dialogue with the Paris ring road, the project imagined by AIA Life Designers, architectes sets the scene for a soothing journey for children and those accompanying them. The arrival sequence is designed to alleviate the stress inherent in any hospital visit. The bioclimatic atrium has been designed to create a fantastical interior universe, free from the codes of healthcare architecture and designed to stimulate the imagination. Nature, at the heart of the program, is a vector of well-being for all users.
Detailed building plan
Technical rooms
R+3 Tertiary space dedicated to Robert-Debré hospital activities
R+2 Fundamental research
R+1 BabyKid lab, start-ups and management
Ground floor Consultations + day hospital + gardens + clinical research
RDJ Reception hall + consultations + explorations + imaging + associations and family area
SS1 Car park + Technical rooms
SS2 Logistics + Cloakrooms
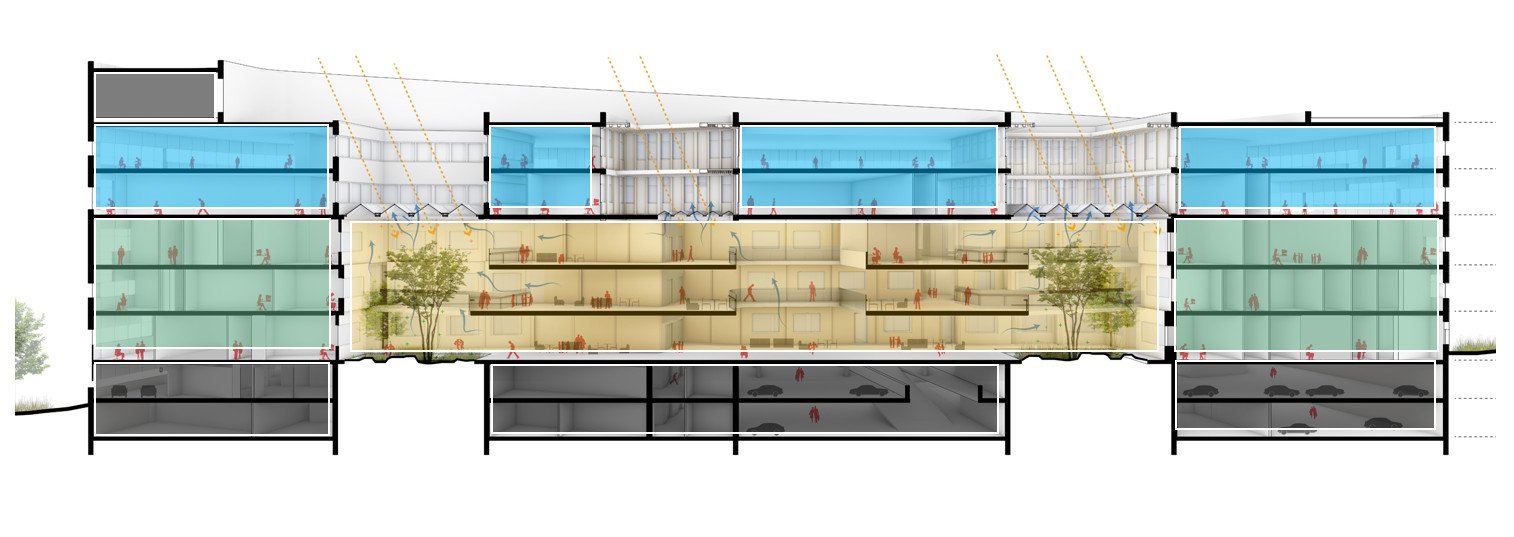
The heart of the building
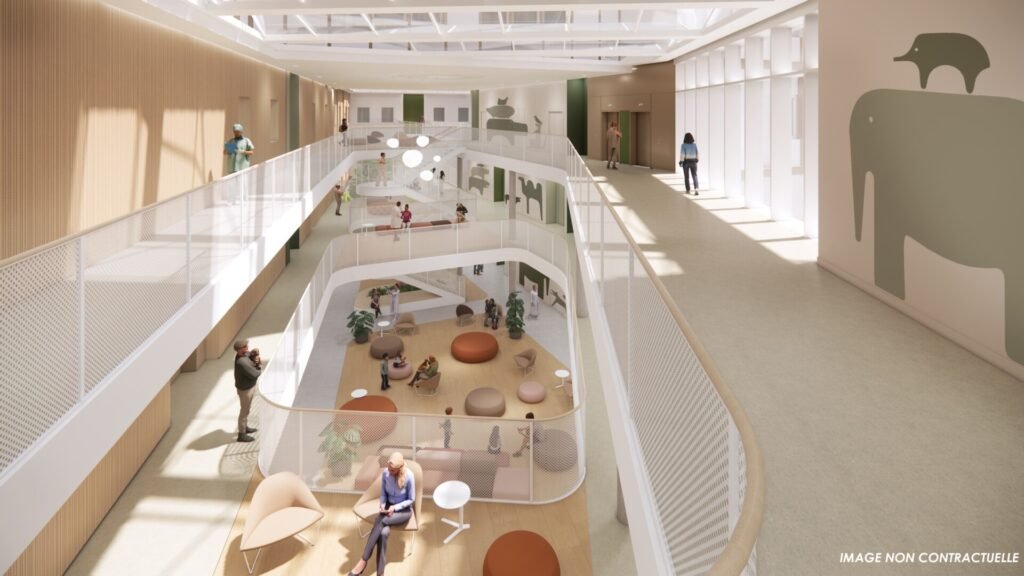
Non-contractual image
Public waiting and reception areas are grouped together in the center of the building.
This heart, lit from above by a soft light, distributes all the units. It makes it easier to identify patients, particularly those with autism spectrum disorders, and thus reassures them. It is a place where the medical staff can exchange views with patients and their carers.
To stimulate the imagination, the interior facade of this space is clad in wood, from which emerge frames sketching huts, helping to break the hospital codes.
Vegetation
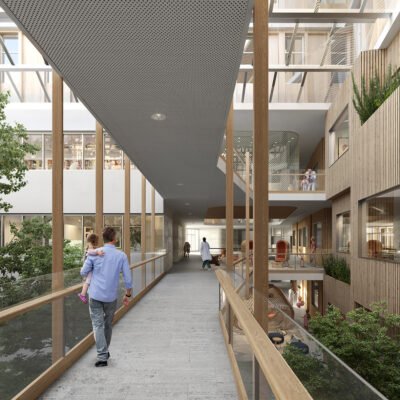
Non-contractual image
Interior spaces
2 open-ground atriums bring children into contact with soothing nature: a carpet of ground cover, trees and shrubs to bring vegetation back to the heart of the hospital pathway with the aim of :
- Thermally regulating the central space;
- Air purification;
- Ensuring patients' peace of mind during
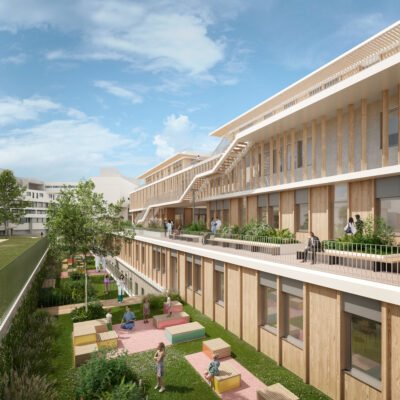
Non-contractual image
Gardens, first floor and 1st floor terraces
South-facing:
- Green terraces on level 1 in connection with the conference room: for professionals;
- Ground-level therapeutic gardens with stem trees: for children.
Acoustic comfort
Noise and air pollution from the Boulevard Périphérique (ring road) were taken into account and determined the general layout of the building. A protective shell creates an interiority to the building, free from noise and air pollution. The materials used are carefully selected to meet these acoustic challenges.
Thermal comfort
The bioclimatic design of the building ensures :
- Temperatures between 18°C and 20°C in winter and an average of 23°C in summer;
- Radiators in most rooms provide a set temperature of 21°C in winter.
