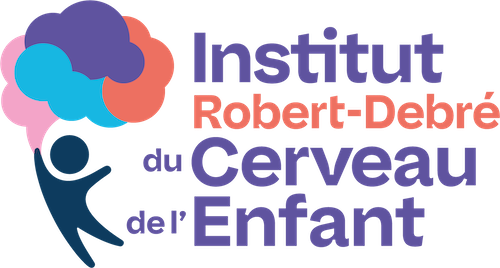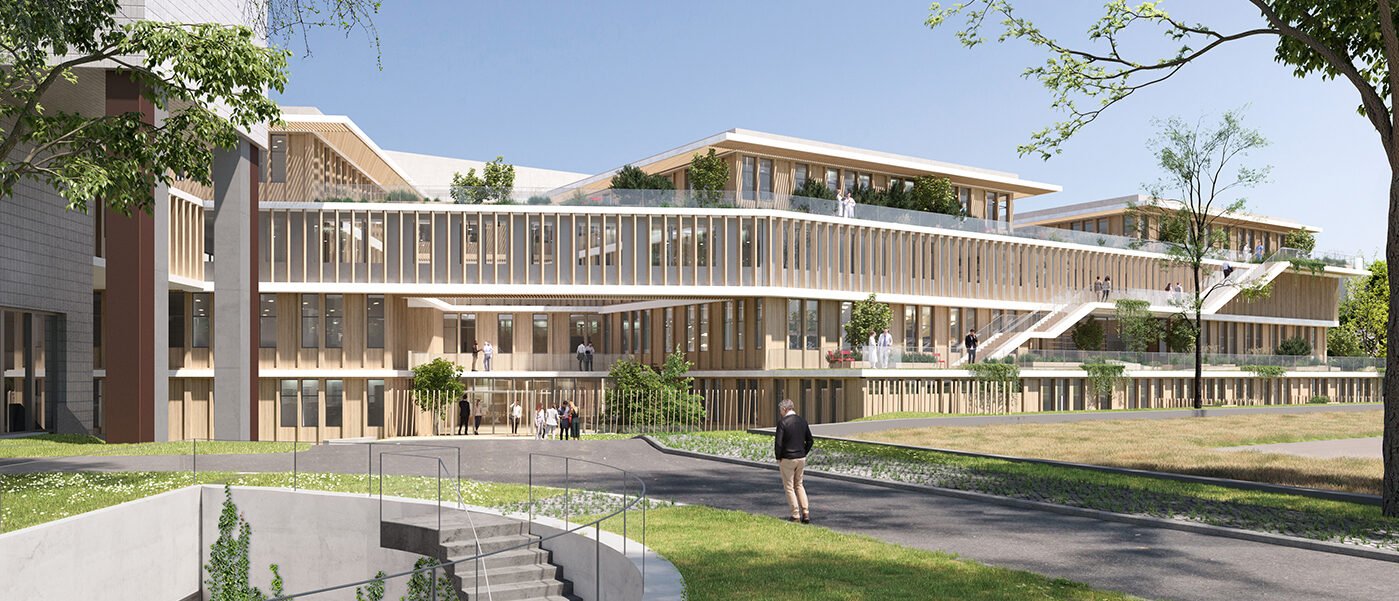Architectural and technical choices were made to include all types of patients admitted to the institute and to ensure the well-being of users. The aim is to create an architecture that promotes overall health. To this end, the project aims to create a biophilic environment with a strong plant-based identity.
Multisensory interaction with a natural environment is now widely recognized as a source of unconscious and immediate well-being. In particular, they facilitate recovery when psychological resources (emotions, attention...), physiological resources (stress, fatigue...) or social resources (isolation, withdrawal...) are exhausted.
The project aims to reintroduce nature into the care and research spaces. The architects based their approach on the 14 principles of biophilia, defined by Terrapin Bright Green in 2014. These principles can be found in many of the institute's spaces:
Nature in space :
- Visual and non-visual links with nature, sensory stimulation, water, light, etc.
- Open-air gardens at the heart of the hospital with bioclimatic atriums
- Natural ventilation of spaces made possible by openings
- Therapeutic gardens for patients
- Accessible green terraces
- Contact with the sky through zenithal windows
Natural analogies :
- Links with nature, biomorphic forms, balance between complexity and order...
- Bioclimatic building that changes with the seasons and the weather
- Natural materials inside and out (wood in particular)
- Building creates a protective cocoon from the ring road
Nature of the space :
- Creation of varied environments, access to views, etc.
- Views of nature from interior spaces
- Alternation between large and small spaces, presence of refuge areas
- Pathway designed as a series of transitions alternating between care and natural areas

